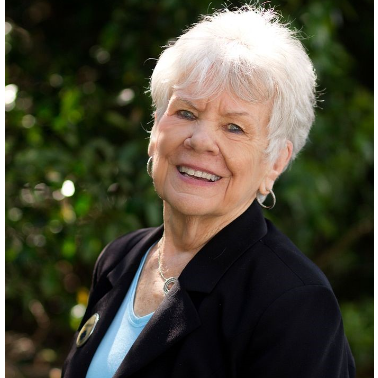For more information regarding the value of a property, please contact us for a free consultation.
Key Details
Sold Price $350,000
Property Type Single Family Home
Sub Type Single Family Residence
Listing Status Sold
Purchase Type For Sale
Approx. Sqft 2400-2599
Square Footage 2,588 sqft
Price per Sqft $135
Subdivision River Rock
MLS Listing ID 1558222
Sold Date 10/03/25
Style Traditional
Bedrooms 5
Full Baths 3
Construction Status 1-5
HOA Fees $41/ann
HOA Y/N yes
Annual Tax Amount $2,449
Lot Size 9,147 Sqft
Property Sub-Type Single Family Residence
Property Description
Welcome to your new home! This stunning 2-story, 5 bedroom, 3 bathroom open floor plan is situated in the highly desirable River Rock Subdivision. Featuring granite countertops, engineered hardwood floors, natural gas, and 9-foot ceilings with crown molding on the main level, this home is sure to impress. Enjoy the back patio in the warmer months or cozy up by the gas log fireplace in the family room during the colder months. With one bedroom and a full bathroom on the main level, plus a spacious primary suite and two additional bedrooms upstairs, there is plenty of room for everyone. The huge flex room with a closet could easily be used as a fifth bedroom. The level backyard is fenced for privacy and safety, perfect for children and pets. Take advantage of the large community pool and the convenient location just minutes from I-26, I-85, and Hwy 9. Don't miss out on this fantastic opportunity to make this house your home!
Location
State SC
County Spartanburg
Area 015
Rooms
Basement None
Master Description Double Sink, Full Bath, Primary on 2nd Lvl, Shower-Separate, Tub-Separate, Walk-in Closet
Interior
Interior Features High Ceilings, Ceiling Fan(s), Tray Ceiling(s), Granite Counters, Open Floorplan, Soaking Tub, Pantry
Heating Forced Air, Natural Gas
Cooling Central Air, Electric
Flooring Carpet, Ceramic Tile, Vinyl, Wood
Fireplaces Number 1
Fireplaces Type Gas Log, Gas Starter
Fireplace Yes
Appliance Gas Cooktop, Dishwasher, Disposal, Refrigerator, Gas Oven, Microwave, Range Hood, Gas Water Heater, Tankless Water Heater
Laundry 2nd Floor, Laundry Room
Exterior
Parking Features Attached, Paved, Garage Door Opener
Garage Spaces 2.0
Fence Fenced
Community Features Street Lights, Pool
Utilities Available Cable Available
Roof Type Architectural
Garage Yes
Building
Building Age 1-5
Lot Description 1/2 Acre or Less, Sprklr In Grnd-Full Yard
Story 2
Foundation Slab
Builder Name D. R. Horton
Sewer Public Sewer
Water Public
Architectural Style Traditional
Construction Status 1-5
Schools
Elementary Schools Sugar Ridge Elementary
Middle Schools Boiling Springs
High Schools Boiling Springs
Others
HOA Fee Include Pool,Street Lights
Read Less Info
Want to know what your home might be worth? Contact us for a FREE valuation!

Our team is ready to help you sell your home for the highest possible price ASAP
Bought with RE/MAX Results Greenville
Get More Information

Elizabeth "Mama Liz" Loadholt
COO, BIC, CRB, AHWD | License ID: 1875
COO, BIC, CRB, AHWD License ID: 1875




