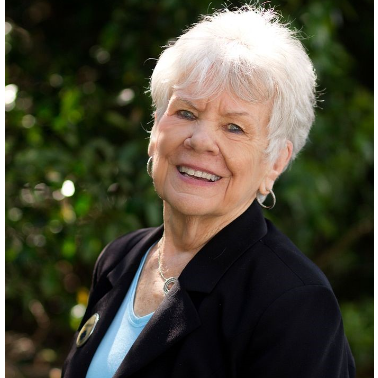For more information regarding the value of a property, please contact us for a free consultation.
Key Details
Sold Price $225,000
Property Type Single Family Home
Sub Type Single Family Residence
Listing Status Sold
Purchase Type For Sale
Approx. Sqft 1400-1599
Square Footage 1,435 sqft
Price per Sqft $156
Subdivision Westwood
MLS Listing ID 1567093
Sold Date 10/03/25
Style Colonial
Bedrooms 3
Full Baths 1
Half Baths 1
Construction Status 31-50
HOA Y/N no
Year Built 1975
Annual Tax Amount $909
Lot Size 0.300 Acres
Lot Dimensions 84 x 158 x 86 x 153
Property Sub-Type Single Family Residence
Property Description
Nestled in the heart of thriving downtown Simpsonville, this charming Colonial-style home offers 3 bedrooms and 1.5 baths, along with numerous updates. The main level features stylish LVP flooring throughout, while the upstairs bedrooms are comfortably carpeted. The spacious primary suite boasts a large walk-in closet, complemented by additional closet space throughout the home. The open-concept kitchen and dining area span the full length of the house, creating an inviting space for entertaining and family meals. Just off the dining area, step out to a 15' x 10' covered deck—perfect for grilling, relaxing, or enjoying a swing while overlooking the fenced, park-like backyard. Mature oak trees provide ample shade in both the front and back yards, offering a cool retreat on warm afternoons. Additional features include an upgraded Trane heating and cooling system for comfort and efficiency, plus a convenient outdoor storage room at the back of the home. This well-maintained property is move-in ready. Don't miss your opportunity to own this beautiful home in one of Simpsonville's most desirable locations!
Location
State SC
County Greenville
Area 041
Rooms
Basement None
Master Description Full Bath, Primary on 2nd Lvl, Tub/Shower, Walk-in Closet
Interior
Interior Features Ceiling Fan(s), Ceiling Blown, Countertops-Solid Surface, Walk-In Closet(s), Countertops-Other
Heating Electric, Forced Air
Cooling Central Air, Electric
Flooring Carpet, Luxury Vinyl
Fireplaces Type None
Fireplace Yes
Appliance Dishwasher, Electric Cooktop, Electric Oven, Free-Standing Electric Range, Warming Drawer, Range Hood, Electric Water Heater
Laundry 1st Floor, Laundry Closet, Electric Dryer Hookup, Washer Hookup, Laundry Room
Exterior
Parking Features None, Parking Pad, Paved, Driveway
Fence Fenced
Community Features None
Utilities Available Cable Available
Roof Type Composition
Garage No
Building
Building Age 31-50
Lot Description 1/2 Acre or Less, Few Trees
Story 2
Foundation Crawl Space
Sewer Public Sewer
Water Public
Architectural Style Colonial
Construction Status 31-50
Schools
Elementary Schools Plain
Middle Schools Hillcrest
High Schools Hillcrest
Others
HOA Fee Include None
Read Less Info
Want to know what your home might be worth? Contact us for a FREE valuation!

Our team is ready to help you sell your home for the highest possible price ASAP
Bought with Non MLS
Get More Information

Elizabeth "Mama Liz" Loadholt
COO, BIC, CRB, AHWD | License ID: 1875
COO, BIC, CRB, AHWD License ID: 1875




