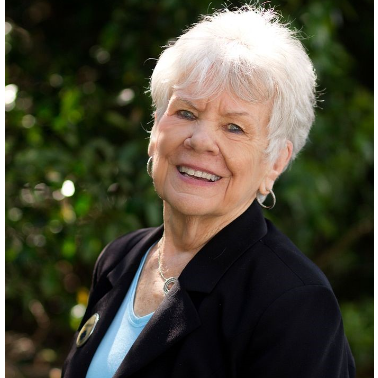For more information regarding the value of a property, please contact us for a free consultation.
Key Details
Sold Price $425,000
Property Type Single Family Home
Sub Type Single Family Residence
Listing Status Sold
Purchase Type For Sale
Square Footage 2,126 sqft
Price per Sqft $199
Subdivision Shadow Oaks
MLS Listing ID 20289086
Sold Date 09/12/25
Style Traditional
Bedrooms 3
Full Baths 2
Half Baths 1
HOA Fees $41/ann
HOA Y/N Yes
Abv Grd Liv Area 2,126
Total Fin. Sqft 2126
Year Built 1992
Annual Tax Amount $1,619
Tax Year 2024
Lot Size 1.540 Acres
Acres 1.54
Property Sub-Type Single Family Residence
Property Description
CHECK OUT THIS PRICE IMPROVEMENT, PRICED BELOW RECENT APPRAISALS!! COME AND GET IT BEFORE IT'S GONE! SELLERS ARE HIGHLY MOTIVATED!!
Welcome to this beautifully maintained and updated 3 bed, 2.5-bath home, located in the highly desirable Shadow Oaks subdivision and zoned for award-winning Wren schools. Set on 1.5 peaceful acres, this home offers the perfect combination of charm, space, and modern amenities. Step onto the large covered front porch and into an inviting interior featuring original hardwood floors on the main level and new luxury vinyl plank upstairs. The spacious layout includes a large bonus room—ideal for a home office, playroom, guest suite, or a 4th bedroom. Enjoy the convenience of smart home technology, including 3 Ring cameras, 2 Ecobee thermostats (one with Alexa integration), and 3 Nest smoke detectors for enhanced security and comfort. A screened-in back porch overlooks the fenced-in backyard shaded by mature trees, offering a private retreat perfect for relaxing or entertaining. There is a full yard irrigation system, and the storage space in this home is amazing. With its quiet setting, thoughtful updates, and proximity to top schools, shopping, and more, this home checks every box.
Location
State SC
County Anderson
Community Pool
Area 104-Anderson County, Sc
Rooms
Basement None, Crawl Space
Interior
Interior Features Ceiling Fan(s), Fireplace, Granite Counters, Bath in Primary Bedroom, Permanent Attic Stairs, Smooth Ceilings, Separate Shower, Cable TV, Upper Level Primary, Walk-In Closet(s), Walk-In Shower, Breakfast Area
Heating Central, Electric, Forced Air, Gas, Multiple Heating Units
Cooling Central Air, Electric, Forced Air
Flooring Carpet, Ceramic Tile, Hardwood, Luxury Vinyl Plank
Fireplaces Type Gas, Gas Log, Option
Fireplace Yes
Window Features Insulated Windows,Vinyl
Appliance Dryer, Dishwasher, Disposal, Gas Water Heater, Refrigerator, Smooth Cooktop, Tankless Water Heater, Washer
Exterior
Exterior Feature Deck, Fence, Sprinkler/Irrigation, Porch
Parking Features Attached, Garage, Driveway, Garage Door Opener
Garage Spaces 2.0
Fence Yard Fenced
Pool Community
Community Features Pool
Utilities Available Electricity Available, Natural Gas Available, Sewer Available, Septic Available, Cable Available, Underground Utilities
Waterfront Description None
Water Access Desc Public
Roof Type Architectural,Shingle
Accessibility Low Threshold Shower
Porch Deck, Front Porch, Porch, Screened
Garage Yes
Building
Lot Description Gentle Sloping, Outside City Limits, Subdivision, Stream/Creek, Sloped, Trees, Wooded
Entry Level Two
Foundation Crawlspace
Sewer Septic Tank
Water Public
Architectural Style Traditional
Level or Stories Two
Structure Type Vinyl Siding
Schools
Elementary Schools Huntmeadows Elm
Middle Schools Wren Middle
High Schools Wren High
Others
Pets Allowed Yes
HOA Fee Include Common Areas,Pool(s),Street Lights
Tax ID 164-02-01-020
Security Features Security System Leased,Smoke Detector(s)
Acceptable Financing USDA Loan
Membership Fee Required 500.0
Listing Terms USDA Loan
Financing FHA
Pets Allowed Yes
Read Less Info
Want to know what your home might be worth? Contact us for a FREE valuation!

Our team is ready to help you sell your home for the highest possible price ASAP
Bought with Xsell Upstate
Get More Information

Elizabeth "Mama Liz" Loadholt
COO, BIC, CRB, AHWD | License ID: 1875
COO, BIC, CRB, AHWD License ID: 1875




