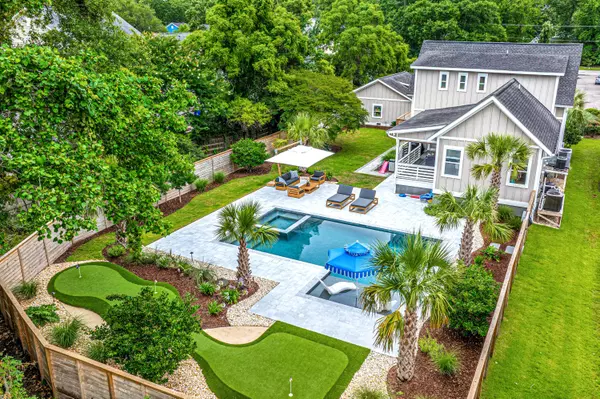Bought with Carolina One Real Estate
For more information regarding the value of a property, please contact us for a free consultation.
Key Details
Sold Price $1,310,000
Property Type Single Family Home
Sub Type Single Family Detached
Listing Status Sold
Purchase Type For Sale
Square Footage 2,258 sqft
Price per Sqft $580
Subdivision Stono Shores
MLS Listing ID 25016374
Sold Date 08/27/25
Bedrooms 3
Full Baths 2
Half Baths 1
Year Built 2015
Lot Size 0.390 Acres
Acres 0.39
Property Sub-Type Single Family Detached
Property Description
Welcome to your private oasis on James Island! Nestled on a small private cul-de-sac, this stunning 3-bedroom, 2.5-bath bungalow offers modern elegance and resort-style living. Step inside to discover a spacious downstairs master suite and beautifully upgraded kitchen and baths, featuring premium finishes and fixtures. The open-concept design flows seamlessly to over 500 sq ft of outdoor decking, perfect for entertaining. The private, fenced backyard is a true retreat, boasting a state-of-the-art inground saltwater pool (built 2023) with a sun ledge, spa, heater, and chiller for year-round enjoyment with over 1000 sq ft of sandblasted marble decking. Golf enthusiastswill love the custom putting green complete with sand traps, surrounded by lush, newly installed landscaping and ambient outdoor lighting. A separate garage/workshop provides ample space for hobbies or storage. Just minutes from downtown Charleston and Folly Beach, this meticulously maintained home blends luxury, comfort, and low-maintenance living in one of James Island's most desirable neighborhoods. Don't miss your chance to own this exquisite haven! Schedule a showing today!
Location
State SC
County Charleston
Area 21 - James Island
Rooms
Primary Bedroom Level Lower
Master Bedroom Lower Ceiling Fan(s), Garden Tub/Shower, Walk-In Closet(s)
Interior
Interior Features Ceiling - Smooth, Garden Tub/Shower, Kitchen Island, Eat-in Kitchen, Family
Heating Electric, Heat Pump, Natural Gas
Cooling Central Air
Flooring Carpet, Ceramic Tile, Wood
Fireplaces Type Family Room
Window Features Window Treatments
Laundry Washer Hookup
Exterior
Exterior Feature Lawn Irrigation, Rain Gutters, Lighting
Parking Features 2 Car Garage
Garage Spaces 2.0
Fence Privacy, Fence - Wooden Enclosed
Pool In Ground
Utilities Available Charleston Water Service
Roof Type Asphalt
Total Parking Spaces 2
Private Pool true
Building
Lot Description Cul-De-Sac
Story 2
Sewer Public Sewer
Water Public
Level or Stories Two
Structure Type Cement Siding
New Construction No
Schools
Elementary Schools Murray Lasaine
Middle Schools Camp Road
High Schools James Island Charter
Others
Acceptable Financing Cash, Conventional
Listing Terms Cash, Conventional
Financing Cash,Conventional
Read Less Info
Want to know what your home might be worth? Contact us for a FREE valuation!

Our team is ready to help you sell your home for the highest possible price ASAP
Get More Information
Elizabeth "Mama Liz" Loadholt
COO, BIC, CRB, AHWD | License ID: 1875
COO, BIC, CRB, AHWD License ID: 1875




