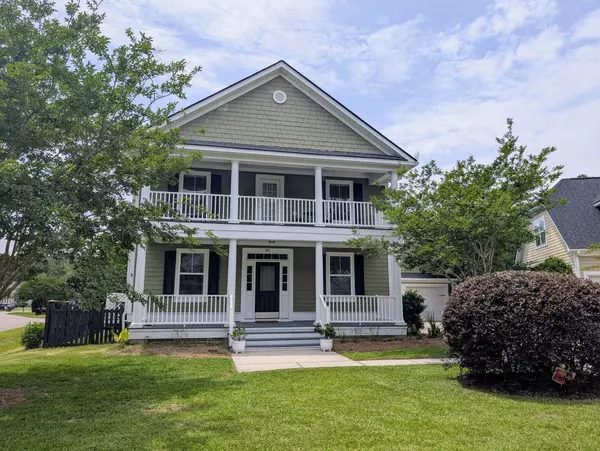Bought with Redfin Corporation
For more information regarding the value of a property, please contact us for a free consultation.
Key Details
Sold Price $575,000
Property Type Single Family Home
Sub Type Single Family Detached
Listing Status Sold
Purchase Type For Sale
Square Footage 2,432 sqft
Price per Sqft $236
Subdivision Hunt Club
MLS Listing ID 25013782
Sold Date 08/08/25
Bedrooms 3
Full Baths 3
Year Built 2008
Lot Size 8,276 Sqft
Acres 0.19
Property Sub-Type Single Family Detached
Property Description
Nestled on a desirable corner lot, this beautiful two-story home offers a wonderful blend of classic design and modern convenience. The detached two-car garage offers ample parking and storage. Step inside and discover gleaming hardwood floors flowing throughout the main level. A versatile flex space awaits to your right, complete with an attached bathroom. To your left, a gracious formal dining room sets the stage for memorable gatherings and seamlessly connects to a butler's pantry, leading into the well-appointed kitchen and comfortable family room. From the family room, step outside to a fantastic backyard designed for entertaining. Upstairs, you'll find three generously sized bedrooms, including the owner's suite. This private retreat boasts direct access to the second-story porch.
Location
State SC
County Charleston
Area 12 - West Of The Ashley Outside I-526
Rooms
Primary Bedroom Level Upper
Master Bedroom Upper Ceiling Fan(s), Garden Tub/Shower, Walk-In Closet(s)
Interior
Interior Features Ceiling - Smooth, High Ceilings, Walk-In Closet(s), Ceiling Fan(s), Family, Formal Living, Office, Separate Dining
Heating Central
Cooling Central Air
Flooring Carpet, Ceramic Tile, Wood
Window Features Window Treatments - Some
Laundry Electric Dryer Hookup, Washer Hookup
Exterior
Parking Features 2 Car Garage, Detached, Garage Door Opener
Garage Spaces 2.0
Community Features Park, Pool, Trash
Waterfront Description Lagoon
Roof Type Architectural
Porch Patio, Porch - Full Front, Screened
Total Parking Spaces 2
Building
Story 2
Foundation Crawl Space
Sewer Public Sewer
Water Public
Architectural Style Traditional
Level or Stories Two
Structure Type Cement Siding
New Construction No
Schools
Elementary Schools Drayton Hall
Middle Schools C E Williams
High Schools West Ashley
Others
Acceptable Financing Cash, Conventional
Listing Terms Cash, Conventional
Financing Cash,Conventional
Read Less Info
Want to know what your home might be worth? Contact us for a FREE valuation!

Our team is ready to help you sell your home for the highest possible price ASAP
Get More Information
Elizabeth "Mama Liz" Loadholt
COO, BIC, CRB, AHWD | License ID: 1875
COO, BIC, CRB, AHWD License ID: 1875




