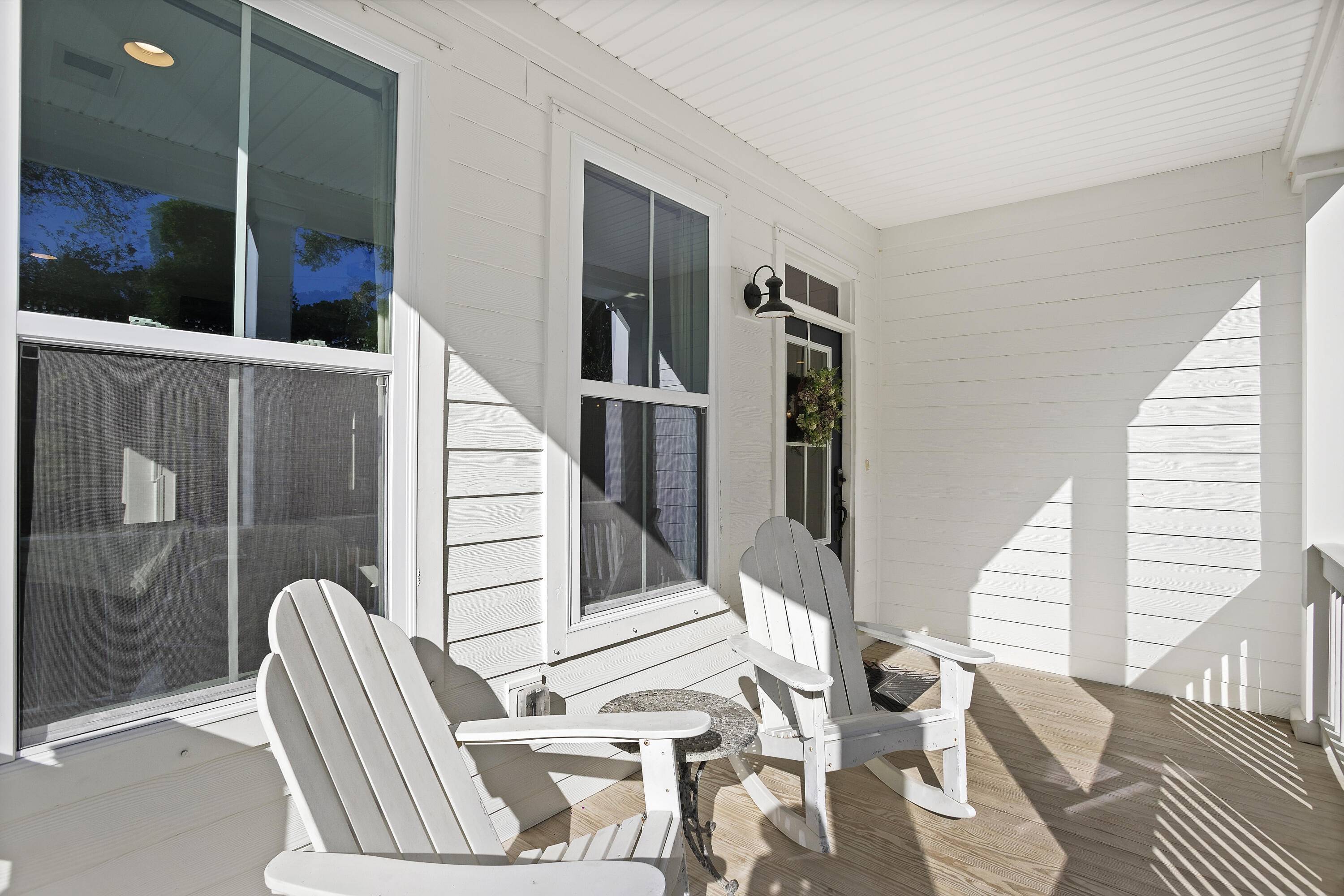Bought with Carolina One Real Estate
For more information regarding the value of a property, please contact us for a free consultation.
Key Details
Sold Price $775,000
Property Type Single Family Home
Sub Type Single Family Detached
Listing Status Sold
Purchase Type For Sale
Square Footage 2,096 sqft
Price per Sqft $369
Subdivision Pt Hickory Hill
MLS Listing ID 23010035
Sold Date 07/12/23
Bedrooms 3
Full Baths 2
Half Baths 1
Year Built 2016
Lot Size 1.370 Acres
Acres 1.37
Property Sub-Type Single Family Detached
Property Description
Nestled on 1.4 acres overlooking a tidal creek and marsh, 3361 Hickory Hill Road is a luxurious retreat with a private boat landing. With 3 beds/2.5 baths, an open-concept living space, cozy fireplace, chef's kitchen, and screen porch with breathtaking views, this home is a haven for relaxation.The master with its own private screen porch is an oasis with an en-suite bathroom, dual sinks and walk-in shower. The two additional bedrooms are equally impressive with plenty of space and natural light.The perfect blend of privacy and luxury, this home is a must-see for those seeking a stunning property just a short distance from Kiawah Island, with easy access to world-class golf courses, beaches, and popular Lowcountry attractions such as Freshfields Village and Bohicket Marina.
Location
State SC
County Charleston
Area 23 - Johns Island
Rooms
Primary Bedroom Level Upper
Master Bedroom Upper Ceiling Fan(s)
Interior
Interior Features Ceiling - Smooth, Kitchen Island, Walk-In Closet(s), Family
Heating Heat Pump
Cooling Central Air
Flooring Ceramic Tile, Wood
Fireplaces Number 1
Fireplaces Type Family Room, One
Window Features Thermal Windows/Doors
Exterior
Exterior Feature Lawn Irrigation, Lighting
Parking Features 2 Car Garage, Detached
Garage Spaces 2.0
Community Features Boat Ramp
Waterfront Description Tidal Creek
Roof Type Architectural, Asphalt
Porch Front Porch, Screened
Total Parking Spaces 2
Building
Lot Description 1 - 2 Acres
Story 2
Foundation Raised
Sewer Septic Tank
Water Public
Architectural Style Traditional
Level or Stories Two
Structure Type Cement Plank
New Construction No
Schools
Elementary Schools Mt. Zion
Middle Schools Haut Gap
High Schools St. Johns
Others
Acceptable Financing Any
Listing Terms Any
Financing Any
Special Listing Condition Flood Insurance
Read Less Info
Want to know what your home might be worth? Contact us for a FREE valuation!

Our team is ready to help you sell your home for the highest possible price ASAP
Get More Information
Elizabeth "Mama Liz" Loadholt
COO, BIC, CRB, AHWD | License ID: 1875
COO, BIC, CRB, AHWD License ID: 1875




