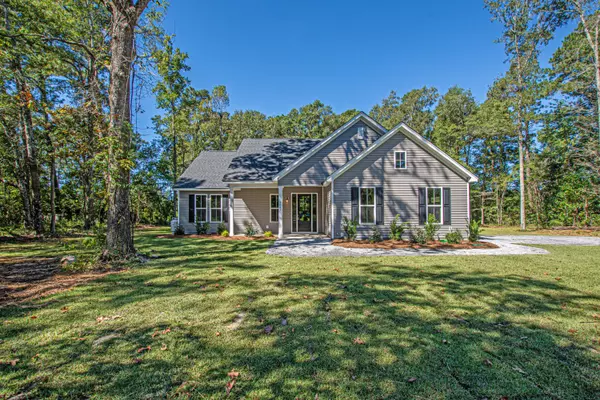Bought with Century 21 Excel
For more information regarding the value of a property, please contact us for a free consultation.
Key Details
Sold Price $318,500
Property Type Single Family Home
Sub Type Single Family Detached
Listing Status Sold
Purchase Type For Sale
Square Footage 1,531 sqft
Price per Sqft $208
MLS Listing ID 21020589
Sold Date 10/18/21
Bedrooms 3
Full Baths 2
HOA Y/N No
Year Built 2021
Lot Size 1.000 Acres
Acres 1.0
Property Sub-Type Single Family Detached
Property Description
FINISHED AND MOVE IN READY NEW CONSTRUCTION! NEW PICS SOON. No HOA! One acre! As you enter the home you'll notice how open the plan is with soaring 10-ft ceilings in the common areas including an 11-ft trey ceiling in the family room, upgraded kitchen cabinets, appliances and hard surface countertops. Beautiful split floorplan with private owner's suite on one side and 2 additional guest bedrooms and a full bath on the other. Upgrades galore including high end Mohawk LVP flooring, custom tile shower, oversized garage, custom bench and cubbies in the mudroom and so much more! Added a screened porch, refrigerator and convenient attic access stairs! Conveniently located off Exit 187, 10 minutes to Volvo, 20 minutes to Summerville or Nexton area and 45 minutes to historic Charleston.Please contact for full details on finishes and please ask about current incentives with a contract ratified before 8/15! DO NOT enter the property without prior consent! Listing agent has ownership interest in the property.
Location
State SC
County Berkeley
Area 75 - Cross, St.Stephen, Bonneau, Rural Berkeley Cty
Rooms
Primary Bedroom Level Lower
Master Bedroom Lower Ceiling Fan(s), Split, Walk-In Closet(s)
Interior
Interior Features Ceiling - Smooth, Tray Ceiling(s), High Ceilings, Kitchen Island, Walk-In Closet(s), Ceiling Fan(s), Eat-in Kitchen, Family, Pantry, Utility
Heating Electric
Cooling Central Air
Flooring Ceramic Tile
Fireplaces Number 1
Fireplaces Type Family Room, Gas Log, One
Laundry Dryer Connection, Laundry Room
Exterior
Parking Features 2 Car Garage, Attached, Off Street
Garage Spaces 2.0
Community Features Horses OK
Utilities Available Berkeley Elect Co-Op
Roof Type Architectural
Porch Covered, Front Porch
Total Parking Spaces 2
Building
Lot Description 1 - 2 Acres, Wooded
Story 1
Foundation Slab
Sewer Septic Tank
Water Well
Architectural Style Craftsman
Level or Stories One
Structure Type Vinyl Siding
New Construction Yes
Schools
Elementary Schools Cross
Middle Schools Cross
High Schools Cross
Others
Acceptable Financing Any, Cash, Conventional, FHA, USDA Loan, VA Loan
Listing Terms Any, Cash, Conventional, FHA, USDA Loan, VA Loan
Financing Any,Cash,Conventional,FHA,USDA Loan,VA Loan
Read Less Info
Want to know what your home might be worth? Contact us for a FREE valuation!

Our team is ready to help you sell your home for the highest possible price ASAP
Get More Information

Elizabeth "Mama Liz" Loadholt
COO, BIC, CRB, AHWD | License ID: 1875
COO, BIC, CRB, AHWD License ID: 1875




