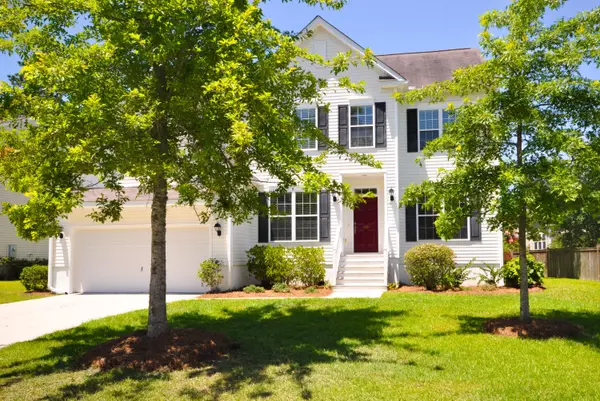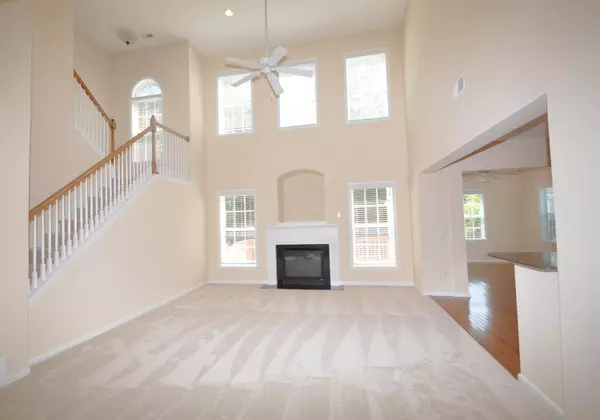Bought with Keller Williams Realty Charleston West Ashley
For more information regarding the value of a property, please contact us for a free consultation.
Key Details
Sold Price $500,000
Property Type Single Family Home
Sub Type Single Family Detached
Listing Status Sold
Purchase Type For Sale
Square Footage 2,927 sqft
Price per Sqft $170
Subdivision Planters Pointe
MLS Listing ID 21004740
Sold Date 03/30/21
Bedrooms 5
Full Baths 3
HOA Y/N No
Year Built 2007
Lot Size 10,018 Sqft
Acres 0.23
Property Sub-Type Single Family Detached
Property Description
Great open floorplan LOTS of natural light!!!! Beautiful and spacious! Large living space on main floor includes great room with 2-story ceiling, great kitchen with bar that overlooks the large eat-in kitchen and great room, formal DR and living/office area with french doors. Easy to mingle with guests while in the kitchen or keep your eye on the little ones! Kitchen features smooth countertops,decorative cabinetry with some glass doors, and all stainless steel appliances. Sunroom overlooking a nice size back yard with trees and backs up to a wetlands area for privacy. Large deck to enjoy the outdoors. Rooms downstairs include eat-in area, sunroom, dining room, living/office area, full bath and bedroom!You can be in the house of your dreams in a much sought out neighborhood with play are/pool. Priced reasonably for quick sale. So, don't wait as it won't last too long.
Location
State SC
County Charleston
Area 41 - Mt Pleasant N Of Iop Connector
Rooms
Primary Bedroom Level Upper
Master Bedroom Upper Ceiling Fan(s), Garden Tub/Shower, Walk-In Closet(s)
Interior
Interior Features Ceiling - Cathedral/Vaulted, Ceiling - Smooth, Tray Ceiling(s), High Ceilings, Garden Tub/Shower, Walk-In Closet(s), Ceiling Fan(s), Eat-in Kitchen, Great, Office, Separate Dining, Sun
Heating Natural Gas
Cooling Central Air
Flooring Wood
Fireplaces Number 1
Fireplaces Type Gas Log, One
Window Features Window Treatments
Laundry Laundry Room
Exterior
Parking Features 2 Car Garage, Garage Door Opener
Garage Spaces 2.0
Fence Fence - Wooden Enclosed
Community Features Park, Pool, Tennis Court(s), Trash, Walk/Jog Trails
Utilities Available Dominion Energy, Mt. P. W/S Comm
Roof Type Asphalt
Total Parking Spaces 2
Building
Story 2
Foundation Crawl Space
Sewer Public Sewer
Water Public
Architectural Style Traditional
Level or Stories Two
Structure Type Vinyl Siding
New Construction No
Schools
Elementary Schools Charles Pinckney Elementary
Middle Schools Cario
High Schools Wando
Others
Acceptable Financing Any
Listing Terms Any
Financing Any
Special Listing Condition Flood Insurance
Read Less Info
Want to know what your home might be worth? Contact us for a FREE valuation!

Our team is ready to help you sell your home for the highest possible price ASAP
Get More Information

Elizabeth "Mama Liz" Loadholt
COO, BIC, CRB, AHWD | License ID: 1875
COO, BIC, CRB, AHWD License ID: 1875




