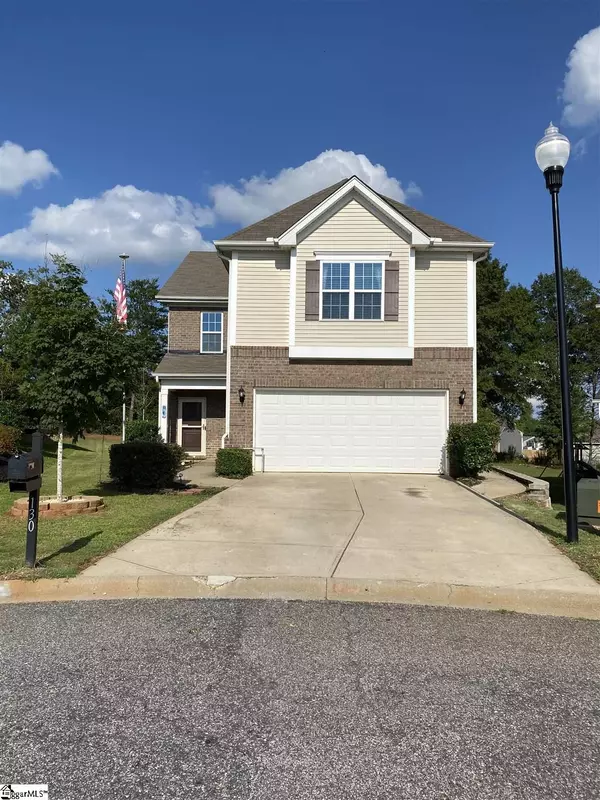For more information regarding the value of a property, please contact us for a free consultation.
Key Details
Sold Price $290,000
Property Type Single Family Home
Sub Type Single Family Residence
Listing Status Sold
Purchase Type For Sale
Approx. Sqft 2400-2599
Square Footage 2,425 sqft
Price per Sqft $119
MLS Listing ID 1451291
Sold Date 09/22/21
Style Craftsman
Bedrooms 4
Full Baths 2
Half Baths 1
HOA Fees $14/ann
HOA Y/N yes
Annual Tax Amount $1,405
Lot Size 6,534 Sqft
Property Sub-Type Single Family Residence
Property Description
Outstanding Craftsman Style 4 bedroom, 2 1/2 bath home that backs up to partial woods for added privacy. The 2 story foyer awaits your arrival and opens up to an open floor-plan where you will find your oversized kitchen hosting stainless appliances with granite countertops as well as the large 24x18 family room. Media connection with iPad/iPhone hookup located in the kitchen for listening to music while cooking. This homes features a formal dining room, powder room as well as an office on the first floor. Upstairs features a massive 21x19 Master Bedroom Suite, a large master bath with separate shower and a garden tub, His/Her Walk In Closets. 3 additional bedrooms, a full bath and a walk-in laundry room is also located on the second floor making this home ideal for your family. This home also has extra attic storage and a two car garage. Outside is complete with an over sized partial covered 10x30 patio for your cookouts, reading a book or simply relaxing out doors. Don't miss this 2400+ square foot home under $300,000.00! This home is also USDA eligible.
Location
State SC
County Spartanburg
Area 033
Rooms
Basement None
Interior
Interior Features 2 Story Foyer, High Ceilings, Ceiling Fan(s), Ceiling Smooth, Granite Counters, Open Floorplan, Tub Garden, Walk-In Closet(s), Pantry
Heating Electric, Forced Air
Cooling Central Air, Electric
Flooring Carpet, Ceramic Tile, Vinyl
Fireplaces Type None
Fireplace Yes
Appliance Electric Oven, Free-Standing Electric Range, Microwave, Electric Water Heater
Laundry 2nd Floor, Walk-in, Electric Dryer Hookup
Exterior
Parking Features Attached, Paved, Garage Door Opener
Garage Spaces 2.0
Community Features Street Lights
Utilities Available Cable Available
Roof Type Architectural
Garage Yes
Building
Lot Description 1/2 Acre or Less, Cul-De-Sac
Story 2
Foundation Slab
Builder Name MUNGO
Sewer Public Sewer
Water Public, Inman Campobello
Architectural Style Craftsman
Schools
Elementary Schools Hendrix
Middle Schools Boiling Springs
High Schools Boiling Springs
Others
HOA Fee Include None
Read Less Info
Want to know what your home might be worth? Contact us for a FREE valuation!

Our team is ready to help you sell your home for the highest possible price ASAP
Bought with Non MLS
Get More Information

Elizabeth "Mama Liz" Loadholt
COO, BIC, CRB, AHWD | License ID: 1875
COO, BIC, CRB, AHWD License ID: 1875




