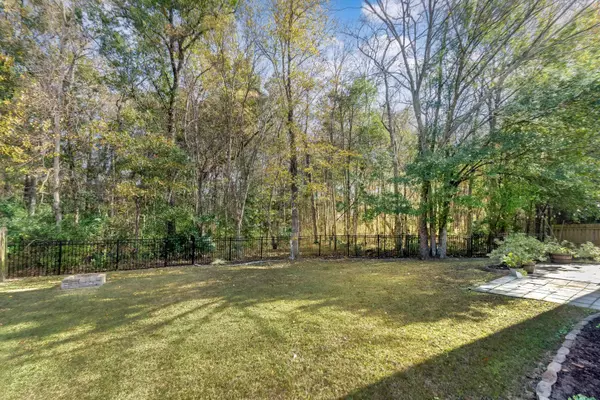
UPDATED:
Key Details
Property Type Single Family Home
Sub Type Single Family Detached
Listing Status Active
Purchase Type For Sale
Square Footage 1,671 sqft
Price per Sqft $202
Subdivision Park Hill Place
MLS Listing ID 25031367
Bedrooms 3
Full Baths 2
HOA Y/N No
Year Built 2003
Lot Size 7,405 Sqft
Acres 0.17
Property Sub-Type Single Family Detached
Property Description
The large open kitchen offers custom bead board accents, sliding doors to the patio, ample storage, and access to a walk-in pantry and spacious laundry room.
The heart of the home is the spacious living area with vaulted ceilings that offer an access point to every wing of the floor plan. The generously sized primary suite is privately positioned at the back of the home and boasts vaulted ceilings, backyard-facing windows, a walk-in closet, and a stunning updated bathroom complete with a custom vanity, garden tub, and separate shower. Two sizable guest bedrooms share a full bath in their own wing of the home.
Step outside to your fully fenced, private backyard backing up to protected woods, ensuring permanent privacy. Enjoy the grilling patio, fire pit area, and plenty of open space for activities, pets, and play. There is also 2-car garage with a weight rack and ample storage.
Additional highlights include the recent maintenance and energy efficiency off this home.(A 2023 roof and 2023 seamless gutters mean you won't have to do a thing for years to come.(With an average electric bill of only $120 per month, keeping a roof over your head just got even easier.
This home sits behind a center island traffic divider, providing added privacy and slower traffic flow.
Upgraded, turnkey homes in this neighborhood are rarely available, especially at this price. Don't wait! This one is truly priced to sell.
Location
State SC
County Charleston
Area 32 - N.Charleston, Summerville, Ladson, Outside I-526
Rooms
Primary Bedroom Level Lower
Master Bedroom Lower Ceiling Fan(s), Garden Tub/Shower, Walk-In Closet(s)
Interior
Interior Features Ceiling - Cathedral/Vaulted, High Ceilings, Garden Tub/Shower, Walk-In Closet(s), Eat-in Kitchen, Entrance Foyer, Great, Pantry
Heating Electric
Cooling Central Air
Flooring Luxury Vinyl
Laundry Electric Dryer Hookup, Washer Hookup, Laundry Room
Exterior
Exterior Feature Rain Gutters
Parking Features 2 Car Garage, Attached
Garage Spaces 2.0
Fence Rear Only
Community Features Park, Trash
Utilities Available Charleston Water Service, Dominion Energy
Roof Type Asphalt
Porch Patio, Front Porch
Total Parking Spaces 2
Building
Lot Description 0 - .5 Acre, High
Story 1
Foundation Slab
Sewer Public Sewer
Water Public
Architectural Style Traditional
Level or Stories One
Structure Type Vinyl Siding
New Construction No
Schools
Elementary Schools A. C. Corcoran
Middle Schools Northwoods
High Schools North Charleston
Others
Acceptable Financing Any
Listing Terms Any
Financing Any
Virtual Tour https://www.zillow.com/view-imx/9a7715ae-f6af-4ffe-a645-c843e535639f/?utm_source=captureapp
Get More Information

Elizabeth "Mama Liz" Loadholt
COO, BIC, CRB, AHWD | License ID: 1875
COO, BIC, CRB, AHWD License ID: 1875




