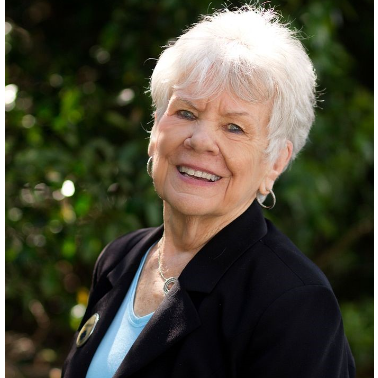
UPDATED:
Key Details
Property Type Single Family Home
Sub Type Single Family Residence
Listing Status Active
Purchase Type For Sale
Square Footage 2,320 sqft
Price per Sqft $210
Subdivision Clemson Downs
MLS Listing ID 20293157
Style Patio Home,Ranch
Bedrooms 3
Full Baths 2
HOA Y/N Yes
Year Built 2000
Annual Tax Amount $2,221
Tax Year 2025
Property Sub-Type Single Family Residence
Property Description
Step inside to a spacious Great Room, where everyday living and entertaining flow easily together. A comfortable seating area centers around a gas log fireplace framed by built-in bookshelves, while the dining area enjoys views of the wooded backyard. The well-designed Kitchen keeps everything close at hand, making casual living effortless.
One of the home's favorite spaces is the Screen Porch - the perfect spot to enjoy morning coffee, an afternoon nap, or simply the sounds of nature in your own backyard. The generous Primary Suite offers an oversized closet and a private bath with double sinks and a walk-in shower. Two additional bedrooms share a full bath, providing comfortable space for family or visiting guests.
The home's spacious Studio, complete with built-in bookshelves and a desk, is ideal for hobbies, crafts, or a home office. The oversized two car Garage includes a dedicated 100 sq. ft. Tool Storage room with outside access, keeping projects and storage organized.
Residents of Clemson Downs enjoy the warmth of a welcoming 55+ community, where neighbors become friends and a variety of activities and services are close at hand. Offered with a 2-10 Home Warranty, this home combines peace of mind with a lifestyle that is both vibrant and relaxed.
Schedule your tour today and see why Clemson Downs continues to be one of the area's most treasured communities.
Location
State SC
County Pickens
Community Common Grounds/Area, Trails/Paths
Area 304-Pickens County, Sc
Rooms
Basement None, Crawl Space
Main Level Bedrooms 3
Interior
Interior Features Ceiling Fan(s), Dual Sinks, Fireplace, High Ceilings, Bath in Primary Bedroom, Main Level Primary, Smooth Ceilings, Solid Surface Counters, Separate Shower, Walk-In Closet(s), Walk-In Shower
Heating Heat Pump
Cooling Central Air, Forced Air, Heat Pump
Flooring Hardwood, Laminate
Fireplaces Type Gas, Gas Log, Option
Fireplace Yes
Window Features Insulated Windows
Appliance Dishwasher, Electric Oven, Electric Range, Electric Water Heater, Refrigerator, Plumbed For Ice Maker
Laundry Washer Hookup, Electric Dryer Hookup
Exterior
Exterior Feature Patio
Parking Features Attached, Garage, Driveway, Garage Door Opener
Garage Spaces 2.0
Community Features Common Grounds/Area, Trails/Paths
Utilities Available Cable Available, Electricity Available, Propane, Phone Available, Sewer Available, Underground Utilities
Water Access Desc Public
Roof Type Architectural,Shingle
Accessibility Low Threshold Shower
Porch Patio
Garage Yes
Building
Lot Description City Lot, Subdivision, Trees
Entry Level One
Foundation Crawlspace
Sewer Public Sewer
Water Public
Architectural Style Patio Home, Ranch
Level or Stories One
Structure Type Brick,Wood Siding
Schools
Elementary Schools Clemson Elem
Middle Schools R.C. Edwards Middle
High Schools D.W. Daniel High
Others
Pets Allowed Yes
HOA Fee Include Recreation Facilities
Tax ID 4063-05-18-3895
Pets Allowed Yes
Virtual Tour https://unbranded.visithome.ai/kud52sy5f4yVa8MVsnNmox?mu=ft
Get More Information

Elizabeth "Mama Liz" Loadholt
COO, BIC, CRB, AHWD | License ID: 1875
COO, BIC, CRB, AHWD License ID: 1875




