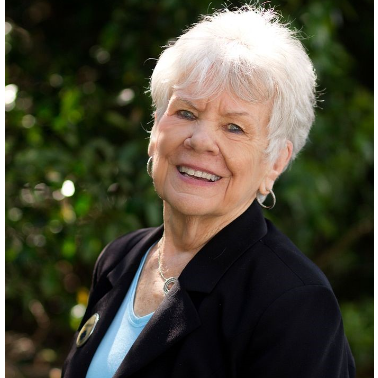
Open House
Thu Oct 02, 12:00pm - 6:30pm
Sun Oct 05, 11:00am - 3:00pm
UPDATED:
Key Details
Property Type Single Family Home
Sub Type Single Family Residence
Listing Status Active
Purchase Type For Sale
Approx. Sqft 2200-2399
Square Footage 2,200 sqft
Price per Sqft $250
MLS Listing ID 1570956
Style Contemporary,Craftsman
Bedrooms 3
Full Baths 2
Half Baths 1
Construction Status New Construction
HOA Y/N no
Year Built 2024
Annual Tax Amount $1,552
Lot Size 5,662 Sqft
Property Sub-Type Single Family Residence
Property Description
Location
State SC
County Greenville
Area 073
Rooms
Basement None
Master Description Double Sink, Primary on 2nd Lvl, Shower Only, Walk-in Closet
Interior
Interior Features High Ceilings, Ceiling Fan(s), Ceiling Smooth, Granite Counters, Countertops-Solid Surface, Open Floorplan, Walk-In Closet(s)
Heating Electric, Forced Air
Cooling Central Air, Electric
Flooring Ceramic Tile, Laminate, Concrete
Fireplaces Type None
Fireplace Yes
Appliance Dishwasher, Disposal, Range, Microwave, Electric Water Heater, Tankless Water Heater
Laundry 1st Floor, Walk-in, Electric Dryer Hookup, Laundry Room
Exterior
Parking Features Detached, Parking Pad, Paved, Yard Door, Driveway
Garage Spaces 2.0
Community Features None
Utilities Available Underground Utilities
Roof Type Architectural
Garage Yes
Building
Building Age New Construction
Lot Description 1/2 Acre or Less, Sidewalk, Few Trees
Story 2
Foundation Slab
Sewer Public Sewer
Water Public
Architectural Style Contemporary, Craftsman
New Construction Yes
Construction Status New Construction
Schools
Elementary Schools Blythe
Middle Schools Hughes
High Schools Southside
Others
HOA Fee Include None
Get More Information

Elizabeth "Mama Liz" Loadholt
COO, BIC, CRB, AHWD | License ID: 1875
COO, BIC, CRB, AHWD License ID: 1875




