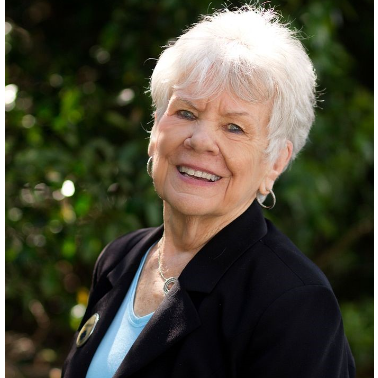
UPDATED:
Key Details
Property Type Single Family Home
Sub Type Single Family Detached
Listing Status Active
Purchase Type For Sale
Square Footage 2,790 sqft
Price per Sqft $224
Subdivision The Ponds
MLS Listing ID 25025958
Bedrooms 3
Full Baths 2
Half Baths 1
Year Built 2024
Lot Size 0.260 Acres
Acres 0.26
Property Sub-Type Single Family Detached
Property Description
To the right of the foyer, French doors open to the formal living or dining room. Moving toward the back of the home, an arched entryway reveals the open-concept living space: a spacious living room with cozy fireplace, dining area perfect for everyday meals, and a chef's kitchen. The kitchen features a large island, stainless steel appliances including a gas range, shaker-style cabinetry with modern hardware, custom backsplash, pantry, and stylish pendant lighting.
Upstairs, the primary suite offers a retreat-like experience with tray ceilings, two walk-in closets, and a spa-inspired en-suite bathroom featuring dual sinks, garden tub with picture window, separate shower, and updated lighting. Two secondary bedrooms share a full bathroom, and a loft on this level provides additional living space. A convenient laundry room completes the second floor.
The third floor boasts a large bedroom with closet, perfect for extra privacy on its own level.
Located within The Ponds, residents enjoy miles of walking trails, a historic clubhouse, pool, community events, sports opportunities, and more. This immaculately kept home combines charm, flexibility, and an unbeatable setting, don't miss your chance to make it yours!
Location
State SC
County Dorchester
Area 63 - Summerville/Ridgeville
Rooms
Primary Bedroom Level Upper
Master Bedroom Upper Ceiling Fan(s), Walk-In Closet(s)
Interior
Interior Features Ceiling - Smooth, Tray Ceiling(s), High Ceilings, Garden Tub/Shower, Kitchen Island, See Remarks, Walk-In Closet(s), Ceiling Fan(s), Eat-in Kitchen, Formal Living, Entrance Foyer, Living/Dining Combo, Loft, Pantry
Heating Central
Cooling Central Air
Flooring Carpet, Ceramic Tile, Laminate
Fireplaces Number 1
Fireplaces Type Living Room, One
Laundry Electric Dryer Hookup, Washer Hookup, Laundry Room
Exterior
Parking Features 2 Car Garage, Attached, Off Street
Garage Spaces 2.0
Community Features Clubhouse, Dog Park, Park, Tennis Court(s), Trash, Walk/Jog Trails
Utilities Available Dominion Energy, Dorchester Cnty Water and Sewer Dept
Roof Type Architectural
Porch Front Porch, Porch - Full Front
Total Parking Spaces 2
Building
Lot Description 0 - .5 Acre, Interior Lot, Level
Story 3
Foundation Slab
Sewer Public Sewer
Water Public
Architectural Style Traditional
Level or Stories 3 Stories
Structure Type Cement Siding
New Construction No
Schools
Elementary Schools Sand Hill
Middle Schools Gregg
High Schools Summerville
Others
Acceptable Financing Cash, Conventional, FHA, VA Loan
Listing Terms Cash, Conventional, FHA, VA Loan
Financing Cash,Conventional,FHA,VA Loan
Virtual Tour https://www.zillow.com/view-imx/495eac23-93af-4180-8bcd-9c200fdbd853?setAttribution=mls&wl=true&initialViewType=pano&utm_source=dashboard
Get More Information

Elizabeth "Mama Liz" Loadholt
COO, BIC, CRB, AHWD | License ID: 1875
COO, BIC, CRB, AHWD License ID: 1875




