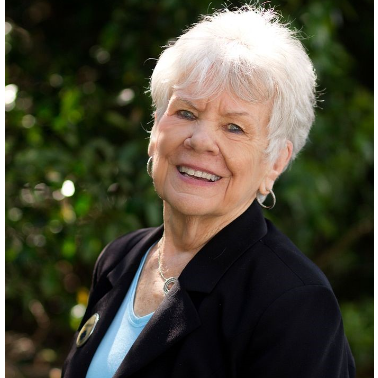
UPDATED:
Key Details
Property Type Single Family Home
Sub Type Single Family Residence
Listing Status Active
Purchase Type For Sale
Square Footage 3,029 sqft
Price per Sqft $181
MLS Listing ID 20292852
Style Traditional
Bedrooms 4
Full Baths 3
Half Baths 1
HOA Fees $125/ann
HOA Y/N Yes
Tax Year 2024
Lot Size 0.710 Acres
Acres 0.71
Property Sub-Type Single Family Residence
Property Description
Location
State SC
County Greenville
Area 402-Greenville County, Sc
Rooms
Basement None
Main Level Bedrooms 3
Interior
Interior Features Bookcases, Built-in Features, Ceiling Fan(s), Laminate Countertop, Bath in Primary Bedroom, Separate Shower, Cable TV, Walk-In Closet(s), Second Kitchen, Storm Door(s)
Heating Central, Electric
Cooling Central Air, Electric
Flooring Ceramic Tile, Wood
Fireplace No
Window Features Insulated Windows
Appliance Dishwasher, Electric Oven, Electric Range, Electric Water Heater, Disposal, Refrigerator, Trash Compactor
Exterior
Exterior Feature Deck, Patio, Storm Windows/Doors
Parking Features Attached, Garage
Garage Spaces 2.0
Utilities Available Cable Available
Water Access Desc Public
Roof Type Architectural,Shingle
Porch Deck, Patio
Garage Yes
Building
Lot Description Corner Lot, Level, Outside City Limits, Subdivision, Trees
Entry Level Two
Foundation Slab
Sewer Public Sewer
Water Public
Architectural Style Traditional
Level or Stories Two
Structure Type Other
Schools
Elementary Schools Mountain View Elem
Middle Schools Blue Ridge Middle
High Schools Blue Ridge High
Others
HOA Fee Include None
Tax ID 0640090100100
Assessment Amount $5,036
Membership Fee Required 125.0
Get More Information

Elizabeth "Mama Liz" Loadholt
COO, BIC, CRB, AHWD | License ID: 1875
COO, BIC, CRB, AHWD License ID: 1875




