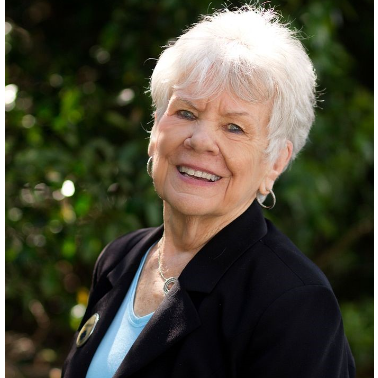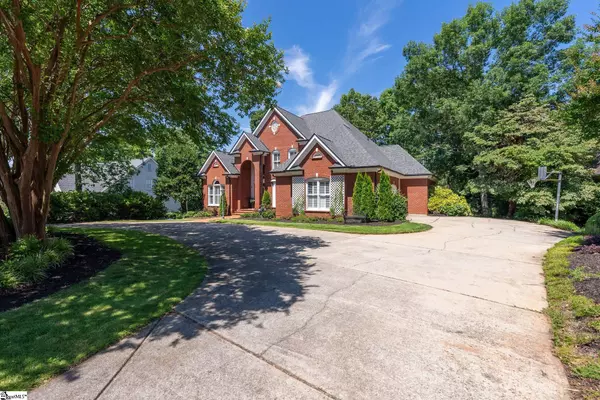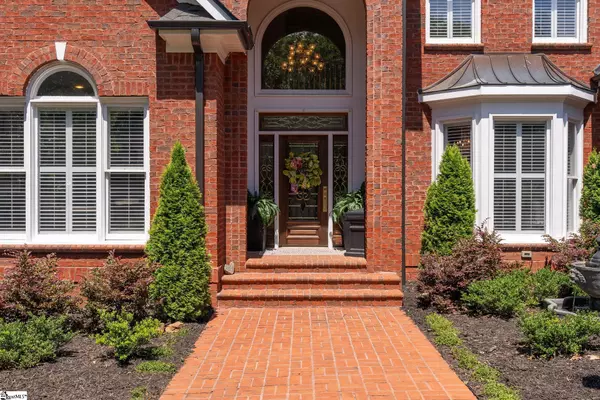
UPDATED:
Key Details
Property Type Single Family Home
Sub Type Single Family Residence
Listing Status Active
Purchase Type For Sale
Approx. Sqft 3800-3999
Square Footage 3,800 sqft
Price per Sqft $223
Subdivision Berkshire Park
MLS Listing ID 1562520
Style Traditional
Bedrooms 5
Full Baths 4
Half Baths 1
Construction Status 21-30
HOA Fees $632/ann
HOA Y/N yes
Year Built 1996
Annual Tax Amount $4,129
Lot Size 0.390 Acres
Property Sub-Type Single Family Residence
Property Description
Location
State SC
County Greenville
Area 011
Rooms
Basement Finished, Full, Walk-Out Access
Master Description Double Sink, Full Bath, Primary on Main Lvl, Shower-Separate, Tub-Separate, Tub-Jetted, Walk-in Closet
Interior
Interior Features 2 Story Foyer, Bookcases, High Ceilings, Ceiling Fan(s), Ceiling Smooth, Central Vacuum, Countertops-Solid Surface, Open Floorplan, Walk-In Closet(s), Countertops-Other, In-Law Floorplan, Countertops – Quartz, Pantry, Radon System, Attic Fan, Tile Counters
Heating Forced Air, Multi-Units, Natural Gas
Cooling Central Air, Electric, Multi Units
Flooring Carpet, Ceramic Tile, Wood, Luxury Vinyl
Fireplaces Number 2
Fireplaces Type Gas Log, Gas Starter, Wood Burning
Fireplace Yes
Appliance Cooktop, Dishwasher, Disposal, Freezer, Convection Oven, Oven, Refrigerator, Electric Cooktop, Ice Maker, Range, Microwave, Microwave-Convection, Range Hood, Gas Water Heater, Water Heater, Tankless Water Heater
Laundry Sink, 1st Floor, Walk-in, Multiple Hookups, Washer Hookup, Laundry Room
Exterior
Exterior Feature Under Ground Irrigation
Parking Features Attached, Circular Driveway, Paved, Concrete, Garage Door Opener, Side/Rear Entry, Workshop in Garage, Yard Door, Driveway
Garage Spaces 2.0
Community Features Golf, Street Lights
Utilities Available Underground Utilities, Cable Available
Roof Type Architectural
Garage Yes
Building
Building Age 21-30
Lot Description 1/2 Acre or Less, On Golf Course, Sloped, Few Trees, Wooded, Sprklr In Grnd-Full Yard
Story 2
Foundation Crawl Space, Basement
Sewer Public Sewer
Water Public
Architectural Style Traditional
Construction Status 21-30
Schools
Elementary Schools Paris
Middle Schools Sevier
High Schools Wade Hampton
Others
HOA Fee Include Common Area Ins.,Street Lights
Virtual Tour https://video-playback.web.app/NBcz02eBgNIA00B6Psmj3CB25Q5RJ1yqCRIWIs5025aYbc
Get More Information

Elizabeth "Mama Liz" Loadholt
COO, BIC, CRB, AHWD | License ID: 1875
COO, BIC, CRB, AHWD License ID: 1875




