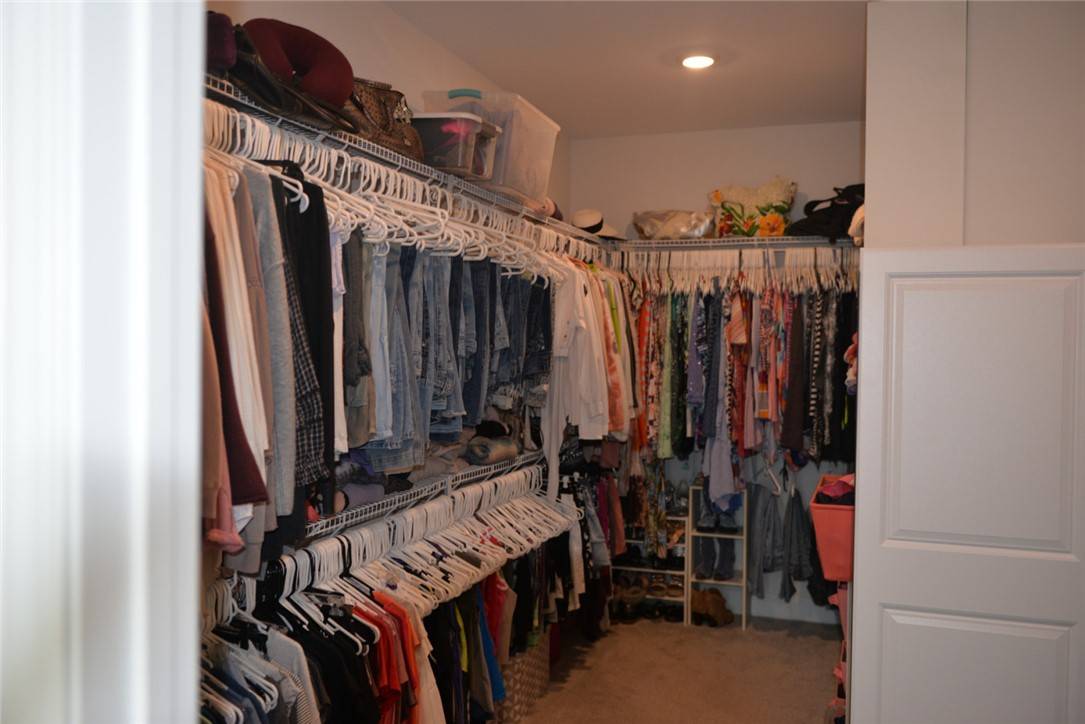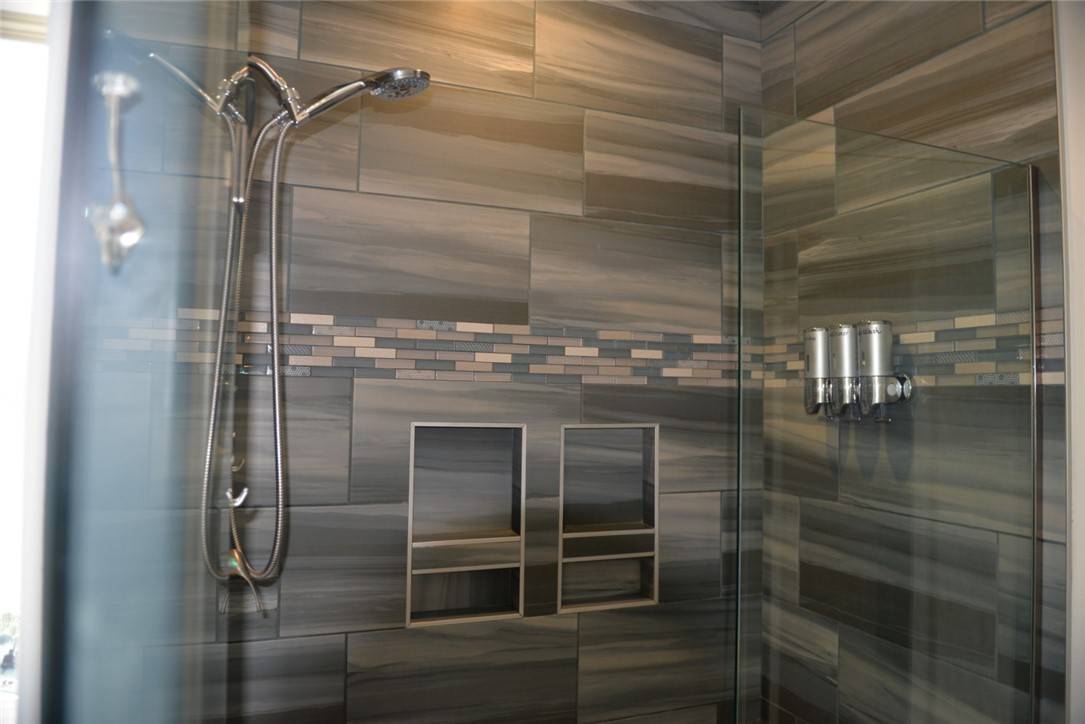UPDATED:
Key Details
Property Type Single Family Home
Sub Type Single Family Residence
Listing Status Active
Purchase Type For Sale
Square Footage 2,766 sqft
Price per Sqft $213
Subdivision Reedy Springs
MLS Listing ID 20289375
Style Craftsman
Bedrooms 3
Full Baths 3
HOA Fees $408/ann
HOA Y/N Yes
Year Built 2022
Lot Size 0.570 Acres
Acres 0.57
Property Sub-Type Single Family Residence
Property Description
boasts a spacious layout with a total of 3 bathrooms and no half bathrooms. With a finished area of 2,766 sq.ft., there is plenty of room for the whole family to spread out and relax. The open floor plan creates a seamless flow between the living room, dining area, and kitchen, making it ideal for entertaining guests or spending quality time with loved ones. The kitchen has granite countertops with an island and tiled backsplash. The breakfast nook looks out to a beautiful backyard with inground pool with overspill tub. There is a lake behind property so no one can build behind you. The master bedroom with trey ceiling is on the main floor and has a gorgeous bathroom with floor to wall tiled shower. The master closet is a big as a bedroom- a must for a fashionista! The other spacious bedrooms are located upstairs with a jack and jill bath and bonus room.
Location
State SC
County Greenville
Area 402-Greenville County, Sc
Rooms
Basement Unfinished, Crawl Space
Main Level Bedrooms 1
Interior
Interior Features Bathtub, Tray Ceiling(s), Ceiling Fan(s), Cathedral Ceiling(s), Dressing Area, Dual Sinks, Entrance Foyer, Granite Counters, Garden Tub/Roman Tub, High Ceilings, Hot Tub/Spa, Bath in Primary Bedroom, Main Level Primary, Pull Down Attic Stairs, Quartz Counters, Smooth Ceilings, Separate Shower, Cable TV, Vaulted Ceiling(s), Walk-In Closet(s), Breakfast Area
Heating Forced Air
Cooling Central Air, Electric
Flooring Luxury Vinyl, Luxury VinylPlank, Luxury VinylTile
Fireplace No
Window Features Tilt-In Windows,Vinyl
Appliance Dryer, Dishwasher, Gas Cooktop, Disposal, Gas Oven, Gas Range, Ice Maker, Microwave, Refrigerator
Laundry Gas Dryer Hookup
Exterior
Exterior Feature Deck, Pool, Porch, Patio
Parking Features Attached, Garage
Garage Spaces 2.0
Pool In Ground
Utilities Available Cable Available, Underground Utilities
Waterfront Description Water Access
Water Access Desc Public
Roof Type Composition,Shingle
Porch Deck, Front Porch, Patio
Garage Yes
Building
Lot Description Cul-De-Sac, Outside City Limits, Subdivision, Wooded
Entry Level Two
Foundation Crawlspace
Sewer Septic Tank
Water Public
Architectural Style Craftsman
Level or Stories Two
Structure Type Brick,Vinyl Siding
Schools
Elementary Schools Grove Elementary
Middle Schools Woodmont
High Schools Woodmont
Others
Pets Allowed Yes
Tax ID 0594.11-01-024.00
Security Features Smoke Detector(s)
Membership Fee Required 408.0
Pets Allowed Yes
Get More Information
Elizabeth "Mama Liz" Loadholt
COO, BIC, CRB, AHWD | License ID: 1875
COO, BIC, CRB, AHWD License ID: 1875




