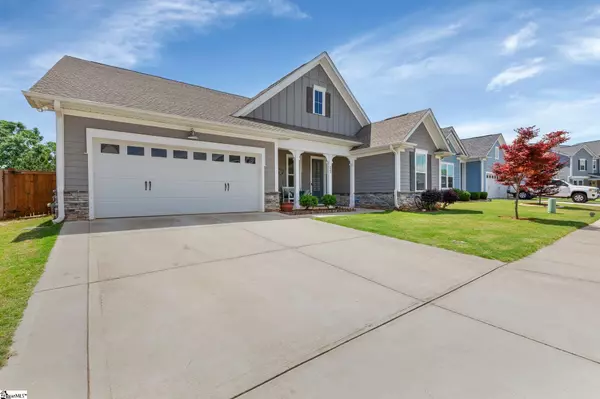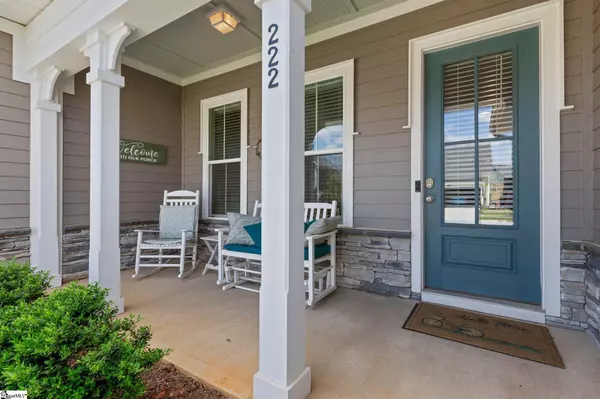UPDATED:
Key Details
Property Type Single Family Home
Sub Type Single Family Residence
Listing Status Active
Purchase Type For Sale
Approx. Sqft 2800-2999
Square Footage 2,800 sqft
Price per Sqft $195
Subdivision Jones Mill Crossing
MLS Listing ID 1556706
Style Craftsman
Bedrooms 4
Full Baths 3
Half Baths 1
Construction Status 6-10
HOA Fees $900/ann
HOA Y/N yes
Year Built 2019
Building Age 6-10
Annual Tax Amount $2,848
Lot Size 6,969 Sqft
Property Sub-Type Single Family Residence
Property Description
Location
State SC
County Greenville
Area 032
Rooms
Basement None
Master Description Double Sink, Full Bath, Primary on Main Lvl, Shower Only, Walk-in Closet, Multiple Closets
Interior
Interior Features High Ceilings, Ceiling Fan(s), Ceiling Smooth, Open Floorplan, Walk-In Closet(s), Countertops – Quartz, Pantry
Heating Forced Air, Natural Gas, Damper Controlled
Cooling Central Air, Electric, Damper Controlled
Flooring Carpet, Ceramic Tile, Wood
Fireplaces Number 1
Fireplaces Type Circulating, Gas Log
Fireplace Yes
Appliance Gas Cooktop, Dishwasher, Disposal, Oven, Microwave, Gas Water Heater, Tankless Water Heater
Laundry Sink, 1st Floor, Walk-in, Laundry Room
Exterior
Parking Features Attached, Concrete, Garage Door Opener, Workshop in Garage, Key Pad Entry
Garage Spaces 2.0
Fence Fenced
Community Features Common Areas, Street Lights, Recreational Path, Pool, Sidewalks
Utilities Available Underground Utilities, Cable Available
Roof Type Architectural
Garage Yes
Building
Lot Description 1/2 Acre or Less, Sidewalk
Story 2
Foundation Slab
Builder Name Sable Homes
Sewer Public Sewer
Water Public
Architectural Style Craftsman
Construction Status 6-10
Schools
Elementary Schools Rudolph Gordon
Middle Schools Rudolph Gordon
High Schools Fountain Inn High
Others
HOA Fee Include Common Area Ins.,Pool,Street Lights,Restrictive Covenants
Virtual Tour https://youtu.be/5GHrr4NY-hQ
Get More Information
Elizabeth "Mama Liz" Loadholt
COO, BIC, CRB, AHWD | License ID: 1875
COO, BIC, CRB, AHWD License ID: 1875




